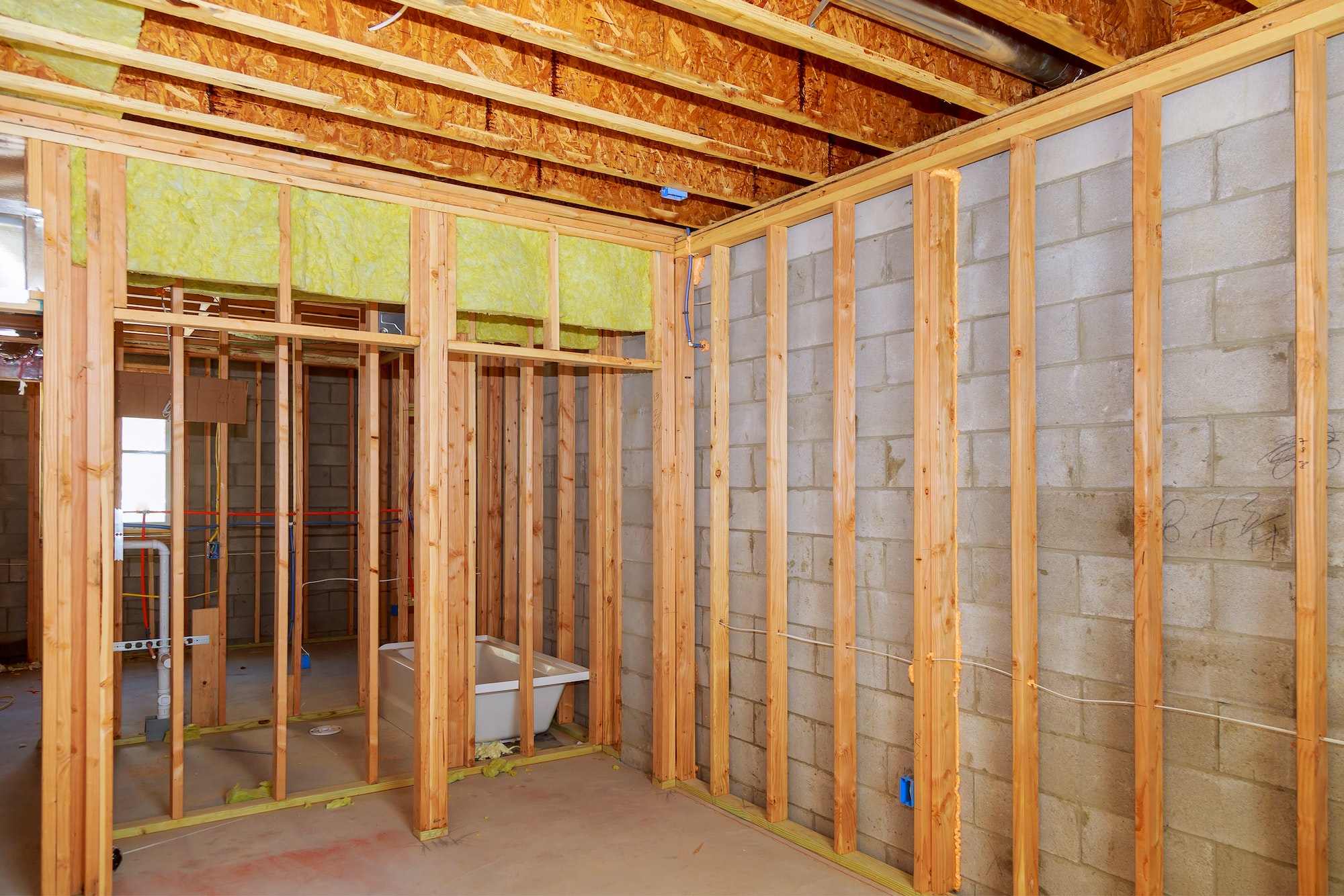One of the most common remodels in a home is the bathroom. Over time, needs change for this space, and you may just be due for an upgrade. Whether you want to give your bathroom a facelift or make it more efficient for your household, you have several options and layouts to consider. While there are endless options and layouts you can have for your bathroom, there are a few that are gaining a lot of traction among residents looking for bathroom renovations.
Split Bathroom Layout
This layout has a separate area for the toilet, or there could be a separate sink. A split bathroom has at least one door dividing the space. This would be a large enough space to have its light and fan with a door. Having the toilet separate allows it to be used more efficiently by two patrons at once. In the space for the toilet, you need at least 15 inches on either side, which allows room for minimal storage.
Some popular split bathroom models have the sink separated from the bathroom so one can shower while the other uses the vanity area simultaneously. This keeps unwanted moisture out of the vanity area while the shower is going.
Opposite Wall Layout
The opposite wall layout may be the right option if you want to remodel a small bathroom space. This design focuses on the shower on the back of a larger wall, with the sink and toilet back against the opposite wall. This design aims to maximize the amount of space within the area. In small bathrooms, you need to minimize clutter and make room for walking space. In these designs, storage is focused on walls, shelving above the toilet, and a cabinet attached to the mirror.
Hospitality Layout
The hospitality layout for bathrooms has started gaining popularity in recent years. In this layout, you open the toilet door in the bathroom’s center. The sink and vanity will be on one side, while the bath or shower will be on the opposite. In this design, there is ample counter space, especially in an area where space is limited. Most vanities in this design have one seek so that there is more counter space. Also, the bottom of the sink and vanity makes room for storage, which is essential. The option is also to make room for a large walk-in shower or garden tub since they take up the entire end wall space.
Are You Looking For Bathroom Renovations?
If your next remodeling plans involve bathroom renovations are your plans, contact a reliable remodeling team today!






